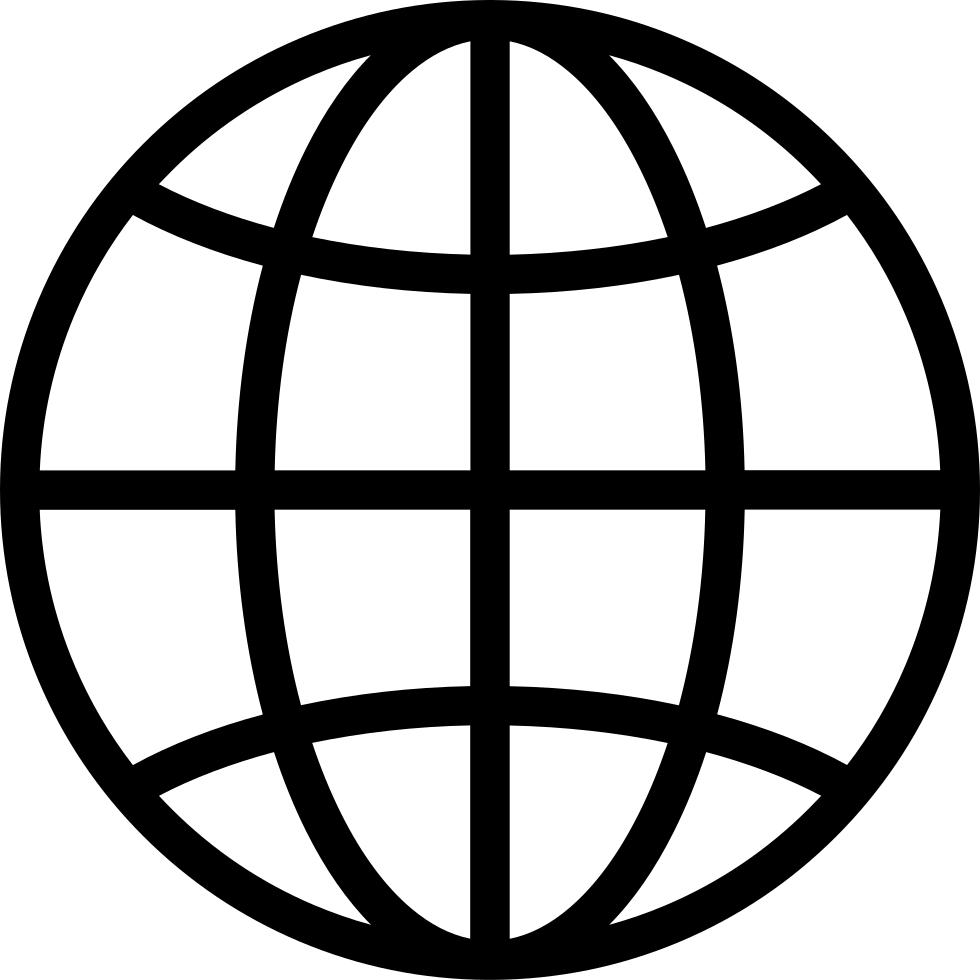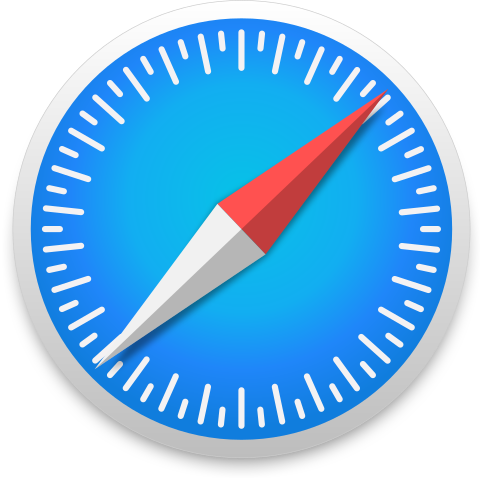Episode 15: 15 Tips to improve warehouse layout fast and effectively
Manage episode 329770721 series 3342664
เนื้อหาจัดทำโดย Efex เนื้อหาพอดแคสต์ทั้งหมด รวมถึงตอน กราฟิก และคำอธิบายพอดแคสต์ได้รับการอัปโหลดและจัดหาให้โดยตรงจาก Efex หรือพันธมิตรแพลตฟอร์มพอดแคสต์ของพวกเขา หากคุณเชื่อว่ามีบุคคลอื่นใช้งานที่มีลิขสิทธิ์ของคุณโดยไม่ได้รับอนุญาต คุณสามารถปฏิบัติตามขั้นตอนที่แสดงไว้ที่นี่ https://th.player.fm/legal
Regardless of the size of your facility, an effective warehouse plan begins with an accurate 2D description. This can be done with physical or digital paper drawings with design software. Physical Schematics If your warehouse is very large or has an unusual appearance, using a copy of the warehouse plan is the simplest approach to building a physical design. You can use the owner’s drawings they provide when you rent. If you can’t find a blueprint, you can easily create your own inventory diagram using checkered paper. Plan your layout as if one square on the checkerboard equals one square meter in your warehouse. As a result, the spatial connections in your design will correspond to your real space. https://blog.efex.asia/improve-warehouse-layout/
…
continue reading
16 ตอน




